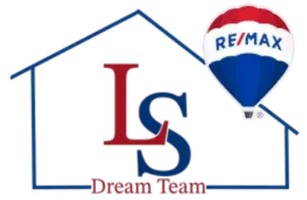Bought with Windermere Real Estate/CIR
$670,000
$675,000
0.7%For more information regarding the value of a property, please contact us for a free consultation.
4 Beds
2.5 Baths
2,362 SqFt
SOLD DATE : 02/19/2025
Key Details
Sold Price $670,000
Property Type Single Family Home
Sub Type Residential
Listing Status Sold
Purchase Type For Sale
Square Footage 2,362 sqft
Price per Sqft $283
Subdivision Cedarhome
MLS Listing ID 2315885
Sold Date 02/19/25
Style 12 - 2 Story
Bedrooms 4
Full Baths 2
Half Baths 1
HOA Fees $84/mo
Year Built 2020
Annual Tax Amount $4,930
Lot Size 5,663 Sqft
Property Sub-Type Residential
Property Description
{Solar & AC!} The highly sought after Cambridge floor plan is now available in desirable Cedarhome Square! Boasting 2,362 sqft of thoughtfully designed living space, this home is a haven for modern living offering 4 beds + HUGE bonus room, 2.5 baths & 3 car garage. Enjoy entertaining in style w a gourmet chef's kitchen featuring QUARTZ counters & island complimenting the sleek SS appliances: French Door fridge, 5 burner gas range + new microwave & dishwasher. Relax in your luxurious primary suite w a 5 piece en-suite & WIC. A fully fenced backyard & patio are ideal for outdoor living while the neighborhood offers community's trails, basketball court & green spaces. All this within steps to the elementary school, coffee shop & local market!
Location
State WA
County Snohomish
Area 770 - Northwest Snohomish
Rooms
Basement None
Interior
Interior Features Bath Off Primary, Double Pane/Storm Window, Dining Room, Fireplace, Laminate, Walk-In Closet(s), Wall to Wall Carpet
Flooring Laminate, Vinyl, Carpet
Fireplaces Number 1
Fireplaces Type Gas
Fireplace true
Appliance Dishwasher(s), Disposal, Microwave(s), Refrigerator(s), Stove(s)/Range(s), Washer(s)
Exterior
Exterior Feature Cement Planked, Wood, Wood Products
Garage Spaces 3.0
Community Features Athletic Court, CCRs, Trail(s)
Amenities Available Cable TV, Fenced-Fully, Gas Available, High Speed Internet, Patio
View Y/N Yes
View Territorial
Roof Type Composition
Garage Yes
Building
Lot Description Curbs, Paved, Sidewalk
Story Two
Builder Name DR Horton
Sewer Sewer Connected
Water Community
Architectural Style Craftsman
New Construction No
Schools
School District Stanwood-Camano
Others
Senior Community No
Acceptable Financing Cash Out, Conventional, FHA, VA Loan
Listing Terms Cash Out, Conventional, FHA, VA Loan
Read Less Info
Want to know what your home might be worth? Contact us for a FREE valuation!

Our team is ready to help you sell your home for the highest possible price ASAP

"Three Trees" icon indicates a listing provided courtesy of NWMLS.
GET MORE INFORMATION
Broker-Owner | Lic# 92819






