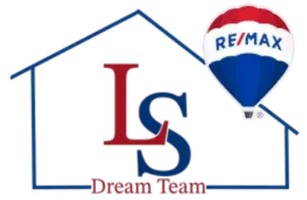Bought with RE/MAX Northwest Realtors
$1,075,000
$1,150,000
6.5%For more information regarding the value of a property, please contact us for a free consultation.
3 Beds
2.5 Baths
3,640 SqFt
SOLD DATE : 04/10/2023
Key Details
Sold Price $1,075,000
Property Type Single Family Home
Sub Type Residential
Listing Status Sold
Purchase Type For Sale
Square Footage 3,640 sqft
Price per Sqft $295
Subdivision High Rock
MLS Listing ID 2019692
Sold Date 04/10/23
Style 15 - Multi Level
Bedrooms 3
Full Baths 2
Half Baths 1
Year Built 1994
Annual Tax Amount $6,275
Lot Size 6.450 Acres
Property Description
Stunning Private Home on 6.45 acres in sought after area of N High Rock Rd w/Mt Pilchuck & Baker Views. Property features: 2 car-attached Garage & 3-bay Shop & Mother-In-Law, RV Parking, fruit trees & garden space, circular driveway: parking for all of your toys! Main Home boasts vaulted ceilings, vinyl plank flooring, open-concept living space + rec room w/wood stove, mud bar on lower floor! Almost full interior & exterior remodel: New Kitchen, Floors, Mstr Bath, Paint, carpet, Roof, Siding, Gutters, Deck and more! Home is wired for Generator, has Geo-Thermal heat, hot water + A/C. Brand New 5 phase whole house Well filtration system. Peaceful, private setting, perfect for entertaining year around. You have to come see for yourself!
Location
State WA
County Snohomish
Area 610 - Southeast Snohom
Rooms
Basement Daylight, Finished
Interior
Interior Features Central A/C, Forced Air, Heat Pump, HEPA Air Filtration, Ceramic Tile, Wall to Wall Carpet, Ceiling Fan(s), Double Pane/Storm Window, Fireplace (Primary Bedroom), French Doors, Skylight(s), Vaulted Ceiling(s), Walk-In Closet(s), Walk-In Pantry, Wet Bar
Flooring Ceramic Tile, Vinyl Plank, Carpet
Fireplace false
Appliance Dishwasher, Dryer, Disposal, Microwave, Refrigerator, See Remarks, Stove/Range, Washer
Exterior
Exterior Feature Wood Products
Garage Spaces 5.0
Amenities Available Cable TV, Deck, Dog Run, Fenced-Partially, High Speed Internet, Outbuildings, Patio, RV Parking, Shop
View Y/N Yes
View Mountain(s)
Roof Type Composition
Garage Yes
Building
Lot Description Paved
Story Multi/Split
Sewer Septic Tank
Water Individual Well
New Construction No
Schools
Elementary Schools Buyer To Verify
Middle Schools Buyer To Verify
High Schools Monroe High
School District Monroe
Others
Senior Community No
Acceptable Financing Cash Out, Conventional, FHA, VA Loan
Listing Terms Cash Out, Conventional, FHA, VA Loan
Read Less Info
Want to know what your home might be worth? Contact us for a FREE valuation!

Our team is ready to help you sell your home for the highest possible price ASAP

"Three Trees" icon indicates a listing provided courtesy of NWMLS.
GET MORE INFORMATION

Broker-Owner | Lic# 92819






