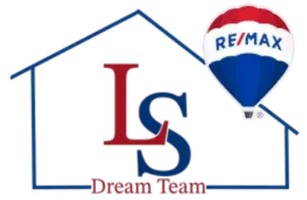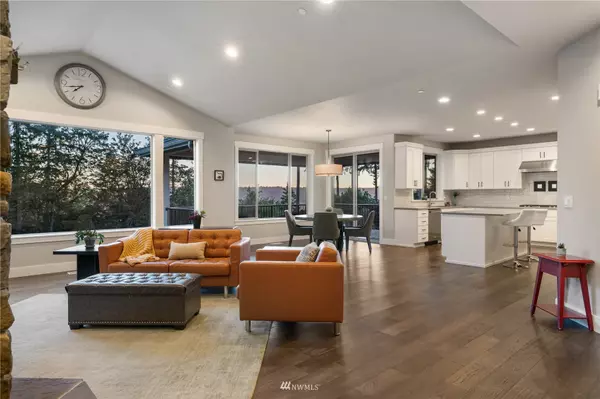Bought with Best Choice Realty LLC
$2,075,000
$2,190,000
5.3%For more information regarding the value of a property, please contact us for a free consultation.
4 Beds
2.5 Baths
3,703 SqFt
SOLD DATE : 08/29/2022
Key Details
Sold Price $2,075,000
Property Type Single Family Home
Sub Type Residential
Listing Status Sold
Purchase Type For Sale
Square Footage 3,703 sqft
Price per Sqft $560
Subdivision Carnation
MLS Listing ID 1968900
Sold Date 08/29/22
Style 16 - 1 Story w/Bsmnt.
Bedrooms 4
Full Baths 2
Half Baths 1
HOA Fees $55/mo
Year Built 2018
Annual Tax Amount $12,215
Lot Size 2.460 Acres
Property Description
This is the beautiful custom home that you have been waiting for. Walk into the open concept living room with vaulted ceilings and expansive windows that look out upon the valley. Gorgeous open kitchen with white cabinets, quartz countertops, double oven, custom fridge, large pantry. Step outside to the covered deck and watch gorgeous sunsets.Owners suite is on the main level, amazing views from bedroom, large owners bathroom with spa-like shower. Downstairs are 3 additional bedrooms, a full bath, theater room and huge family room. Move outside to custom patio and hop into the Hydro pool year round. Professionally landscaped yard complete with up lighting and irrigation. Smart home, A/C, firepit. Great location between Duvall/Carnation.
Location
State WA
County King
Area 550 - Redmond/Carnation
Rooms
Basement Finished
Main Level Bedrooms 1
Interior
Interior Features Heat Pump, Tankless Water Heater, Ceramic Tile, Hardwood, Wall to Wall Carpet, Bath Off Primary, Double Pane/Storm Window, Dining Room, Sprinkler System, Vaulted Ceiling(s), Walk-In Closet(s), Walk-In Pantry, Wired for Generator, FirePlace, Water Heater
Flooring Ceramic Tile, Hardwood, Carpet
Fireplaces Number 1
Fireplaces Type Gas
Fireplace true
Appliance Dishwasher_, Double Oven, Dryer, GarbageDisposal_, Microwave_, Refrigerator_, StoveRange_, Washer
Exterior
Exterior Feature Cement Planked
Garage Spaces 3.0
Utilities Available Cable Connected, High Speed Internet, Propane_, Septic System, Electric, Propane
Amenities Available Cable TV, Deck, Electric Car Charging, High Speed Internet, Hot Tub/Spa, Irrigation, Outbuildings, Patio, Propane, RV Parking, Sprinkler System
View Y/N Yes
View Mountain(s)
Roof Type Composition
Garage Yes
Building
Lot Description Dead End Street
Story One
Builder Name Rattan
Sewer Septic Tank
Water Shared Well
New Construction No
Schools
Elementary Schools Stillwater Elem
Middle Schools Tolt Mid
High Schools Cedarcrest High
School District Riverview
Others
Senior Community No
Acceptable Financing Cash Out, Conventional, FHA, VA Loan
Listing Terms Cash Out, Conventional, FHA, VA Loan
Read Less Info
Want to know what your home might be worth? Contact us for a FREE valuation!

Our team is ready to help you sell your home for the highest possible price ASAP

"Three Trees" icon indicates a listing provided courtesy of NWMLS.
GET MORE INFORMATION
Broker-Owner | Lic# 92819






